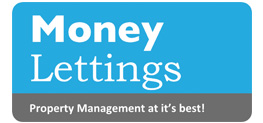MONEYLETTINGS PROUDLY PRESENT THIS SUPERB DETACHED BUNGALOW SITTING ON A GENEROUS 85FT X 25FT PLOT, WITH MODERN KITCHEN / FAMILY ROOM. This detached bungalow offers approximately 750 ft of living space comprising of two double bedrooms, entrance hall, modern shower room, 24ft 3in x 21ft 1in light and airy kitchen / family room with patio doors leading onto rear garden, and separate utility room. The rear garden measures approximately 35ft x 25ft with patio area and raised garden, side patio area also with raised garden and a spacious 25ft x 20ft shingled front drive allowing ample parking. This property is ideally situated for access to the main A11 for commuting to Norwich and Cambridge for work and is minutes away from the Norfolk market towns of Wymondham, Attleborough and Thetford with all their amenities. For those who want to be close to amenities and enjoy the Norfolk countryside.
We have found these similar properties.
