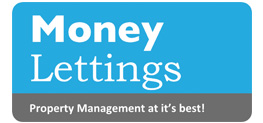Moneyproperties are delighted to bring to market this spacious three-bedroom detached bungalow occupying a generous plot of approximately 0.5-acre stms. Located on the outskirts of Wymondham in a desirable countryside setting. The accommodation comprises of an entrance hall/reception area, 22ft living room with feature fireplace, generous kitchen/breakfast room, versatile dining area, three double bedrooms and a family bathroom with a separate bath and shower. Outside comes a large wrap-around garden, double garage with workshop area and ample off-road parking to the driveway. No-forward chain and offers huge potential throughout.
Tenure: Freehold EPC: D Council Tax: D
Read more
Moneyproperties are delighted to bring to market this spacious three-bedroom detached bungalow occupying a generous plot of approximately 0.5-acre stms. Located on the outskirts of Wymondham in a desirable countryside setting. The accommodation comprises of an entrance hall/reception area, 22ft living room with feature fireplace, generous kitchen/breakfast room, versatile dining area, three double bedrooms and a family bathroom with a separate bath and shower. Outside comes a large wrap-around garden, double garage with workshop area and ample off-road parking to the driveway. No-forward chain and offers huge potential throughout.
Tenure: Freehold EPC: D Council Tax: D
Moneyproperties are delighted to bring to market this spacious three-bedroom detached bungalow occupying a generous plot of approximately 0.5-acre stms. The property is located on the outskirts of Wymondham in a desirable countryside setting. The accommodation comprises of an entrance hall/reception area, 22ft living room with feature fireplace, generous kitchen/breakfast room, versatile dining area, three double bedrooms and a family bathroom with a separate bath and shower. To the outside comes a large wrap-around garden, double garage with workshop area and ample off-road parking to the driveway. The property is comes with no-forward chain and offers huge potential throughout.
Entrance Hall/Reception Area - 6.98m x 2.16m (22'11" x 7'1")
Maximum.
Living Room - 6.71m x 3.71m (22'0" x 12'2")
Kitchen/Breakfast Room - 4.85m x 3.2m (15'11" x 10'6")
Dining Area - 4.09m x 3.91m (13'5" x 12'10")
Bedroom One - 4.09m x 3.61m (13'5" x 11'10")
Bedroom Two - 3.61m x 2.69m (11'10" x 8'10")
Bedroom Three - 3.2m x 3.05m (10'6" x 10'0")
Bathroom - 3.2m x 2.79m (10'6" x 9'2")
Double Garage - 7.59m x 4.9m (24'11" x 16'1")
AGENTS NOTES -
Planning : None known. Details can be found on the South Norfolk Planning website.
Covenants, Rights and Restrictions: Please enquire with the selling agents for any information.
Broadband : Superfast FTTC- See Ofcom checker and Openreach website for more details.
Mobile phone : Available indoor and outdoor - See Ofcom checker.
Flood risk : Very low risk, rivers, surface and ground - according to Gov.uk website
Services : Bore hole water, mains electricity. Oil heating, septic tank.
Local authority : Norfolk County Council and South Norfolk
Council Tax Band : D
Tenure : Freehold
EPC : D
Read less



