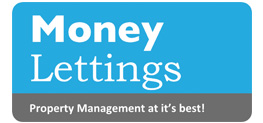Moneyproperties bring to market this deceptively spacious four-bedroom detached family home offering approximately 1600sq ft of living space and within walking distance to all local amenities. The accommodation comprises of an entrance hall, 20ft dual aspect living room, modern kitchen/breakfast room, versatile dining room, separate utility, wc and study. To the upstairs comes four well-proportioned bedrooms, ensuite to bedroom one, family bathroom off a spacious landing. South-facing rear garden, integral single garage and off-road parking. Tenure: Freehold EPC: D Council Tax: E
Read more
Moneyproperties bring to market this deceptively spacious four-bedroom detached family home offering approximately 1600sq ft of living space and within walking distance to all local amenities. The accommodation comprises of an entrance hall, 20ft dual aspect living room, modern kitchen/breakfast room, versatile dining room, separate utility, wc and study. To the upstairs comes four well-proportioned bedrooms, ensuite to bedroom one, family bathroom off a spacious landing. South-facing rear garden, integral single garage and off-road parking. Tenure: Freehold EPC: D Council Tax: E
Moneyproperties bring to market this deceptively spacious four-bedroom detached family home offering approximately 1600sq ft of living space and within walking distance to all local amenities and bus routes. With three versatile reception rooms and a generous south-facing rear garden this property is ideal for families looking to take advantage of the local schools and all the village has to offer. The accommodation comprises of an entrance hall, 20ft dual aspect living room, modern kitchen/breakfast room, versatile dining room, separate utility, wc and study ideal for working from home. To the upstairs comes four well-proportioned bedrooms with an ensuite to bedroom one and a family bathroom off the spacious landing. Outside the property enjoys an enclosed south-facing rear garden, integral single garage and off-road parking.
Living Room - 6.1m x 3.35m (20'0" x 11'0")
Dining Room - 3.35m x 3.28m (11'0" x 10'9")
Kitchen/Breakfast Room - 5.33m x 3.35m (17'6" x 11'0")
Utility Room - 5.18m x 2.13m (17'0" x 7'0")
Study - 3.81m x 1.83m (12'6" x 6'0")
Bedroom One - 3.66m x 3.15m (12'0" x 10'4")
Ensuite
Bedroom Two - 4.11m x 3.35m (13'6" x 11'0")
Bedroom Three - 3.66m x 3.05m (12'0" x 10'0")
Bedroom Four - 2.59m x 2.13m (8'6" x 7'0")
Bathroom
Integral Garage - 5.18m x 2.9m (17'0" x 9'6")
AGENTS NOTES -
Planning : none aware of - if any details can be found on the South Norfolk Planning website.
Covenants, Rights and Restrictions: Please enquire with the selling agents for any information.
Broadband : FTTC Superfast. Ultrafast Build planned between now and Dec-2026. - See Ofcom checker and Openreach website for more details.
Mobile phone : Good outdoor and indoor coverage - See Ofcom checker.
Flood risk : Very low risk Seas & rivers, Low risk surface - according to Gov.uk website
Services : Mains water, electricity and gas.
Local authority : Norfolk County Council and South Norfolk
Council Tax Band : E
Tenure : Freehold
EPC : D
Read less
This is a Freehold property.


