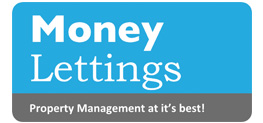This property has been removed by the agent. It may now have been sold or temporarily taken off the market.
Moneyproperties proudly present this immaculate modern detached three bedroom bungalow on the popular Arundel Road development walking distance from sought after schools, close to the town centre with all its amenities & easy access to the A11 for commuting to Norwich & Cambridge. This attractive three bedroom bungalow sits on a corner plot approximately 75ft x 55ft so could be extended easily subject to planning permission. The property offers approximately 1050 sq ft of living space, decorated throughout to a high specification with newly plastered walls & ceilings, new wood flooring & carpets throughout comprising of 19ft living room,15ft 6in newly fitted kitchen / breakfast room, newly fitted modern bathroom & three bedrooms, outside the gardens have been extensively landscaped & have a private decked area & beautiful new greenhouse. There is also off road parking to the front for 2/3 cars & to the rear for 1/2 cars with single garage.
We have found these similar properties.
