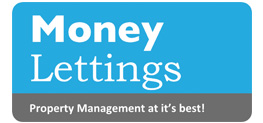This property has been removed by the agent. It may now have been sold or temporarily taken off the market.
MONEYPROPERTIES PROUDLY PRESENT THIS DETACHED THREE BEDROOM HOUSE WITH COMMERCIAL PREMISES SITTING ON A 0.30 ACRE PLOT. This property gives the current owner the opportunity to live, work and produce an income, they live in the detached three bedroom house and run their business from the commercial premises beside it as well as renting out part of the commercial property to produce an income. CONT...
We have found these similar properties.
